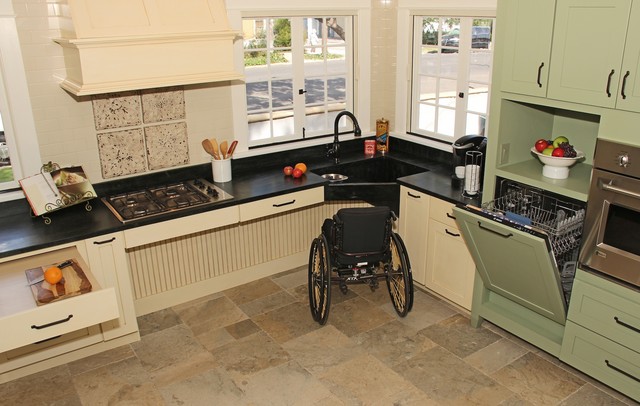Accessible kitchen room designs for individuals with disabilities
Accessible Kitchen Design for Individuals with Disabilities
A kitchen is one of the most important rooms in a home, and it is essential that it be accessible for everyone to use, including people with disabilities. Accessible kitchen design can make a big difference in the lives of people with disabilities, allowing them to cook and prepare food independently and safely.
There are a number of design features that can be incorporated into a kitchen to make it more accessible, such as:
- Wide doorways and hallways. Doorways and hallways should be at least 3 feet wide to allow wheelchairs to pass through easily.
- Lower countertops. Countertops should be no higher than 34 inches from the floor to allow people in wheelchairs to reach them comfortably.
- Pull-out drawers and cabinets. Drawers and cabinets should be installed at a height that is easy for people in wheelchairs to reach. Pull-out drawers are also a good option, as they allow people to access items without having to reach up or bend over.
- Adequate lighting. Good lighting is essential for safety in the kitchen, and it is especially important for people with vision impairments.
- Non-slip flooring. Flooring should be non-slip to prevent falls, especially in wet areas such as around the sink and dishwasher.
- Sturdy grab bars. Grab bars should be installed in strategic locations around the kitchen, such as next to the sink, stove, and refrigerator, to provide support and stability.
- Accessible appliances. Appliances should be easy to use and reach, with controls that are located at a comfortable height. Some appliances, such as microwaves and dishwashers, can be installed at a lower height to make them more accessible.
- Adequate space. There should be enough space in the kitchen to allow people to move around comfortably and safely. This includes space for wheelchairs, walkers, and other mobility devices.

In addition to these general design features, there are also a number of specific accessibility features that can be incorporated into a kitchen for people with specific disabilities. For example, people with visual impairments may benefit from features such as contrasting colors and textured surfaces, while people with hearing impairments may benefit from features such as visual alarms and flashing lights.
By incorporating accessible design features into a kitchen, it is possible to create a space that is safe and comfortable for everyone to use.
Additional Resources

Comments
Post a Comment